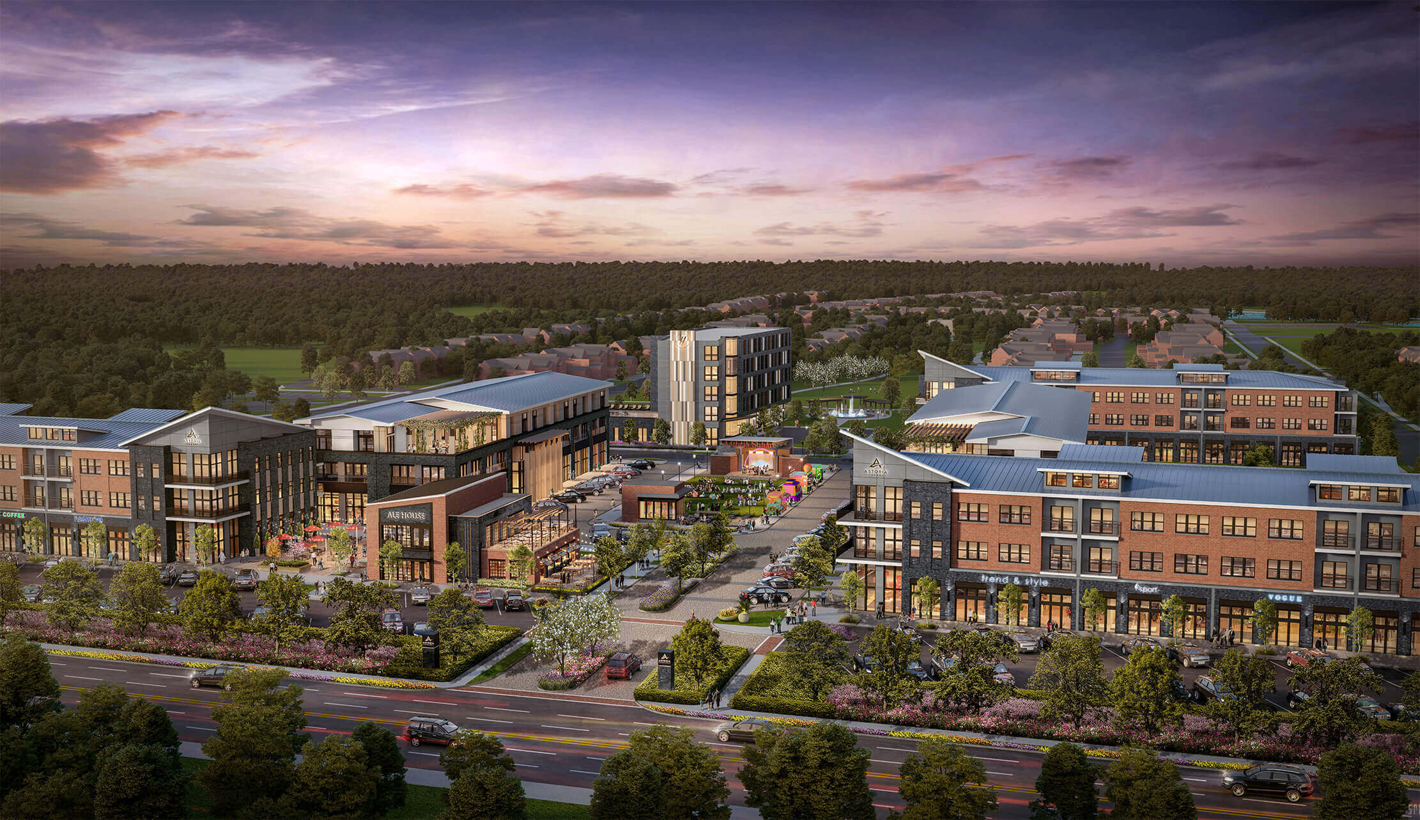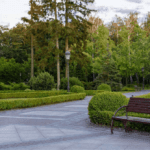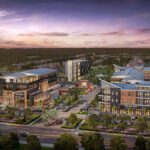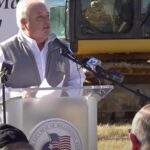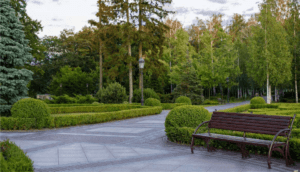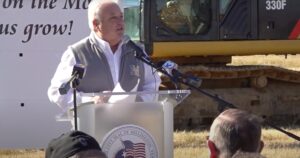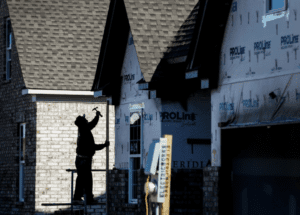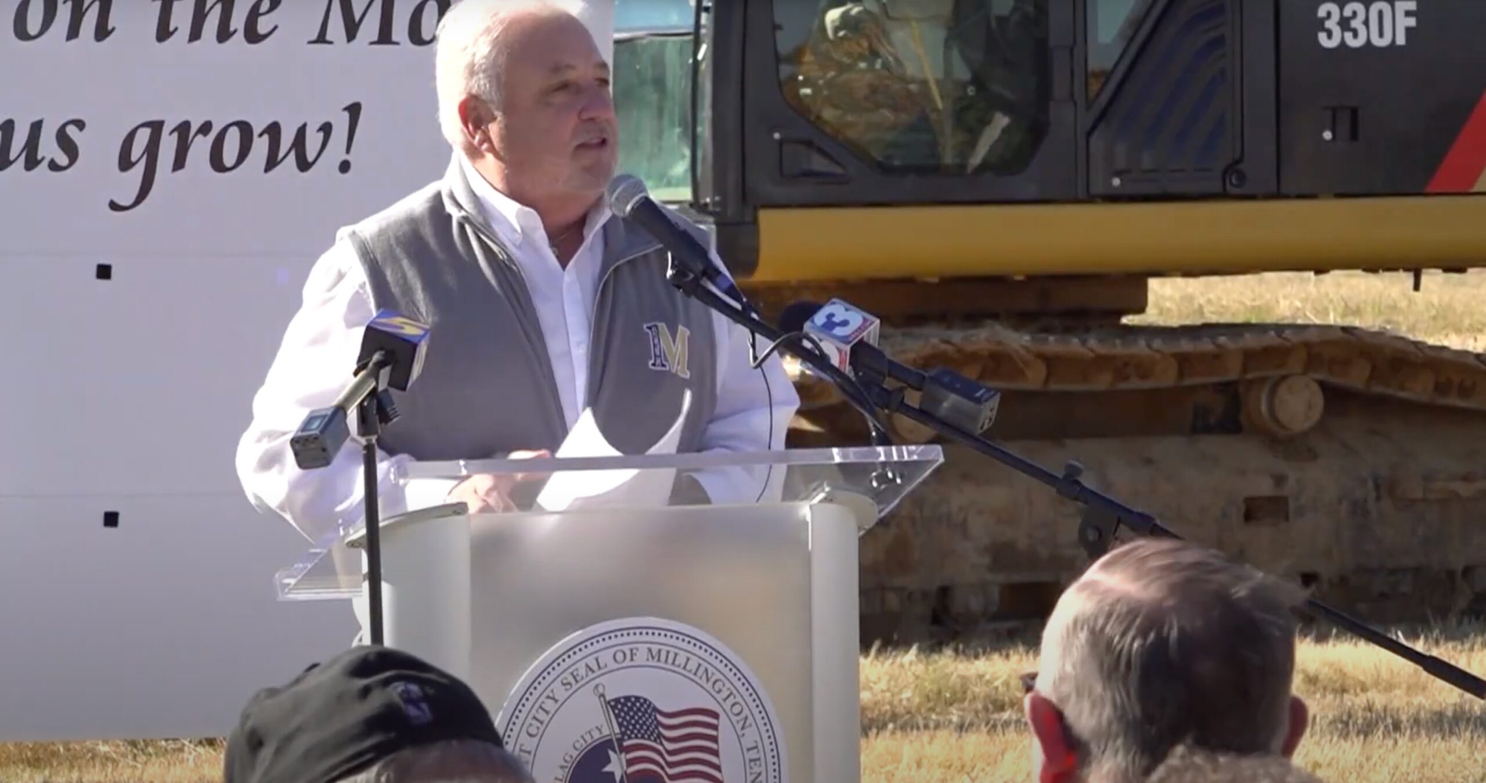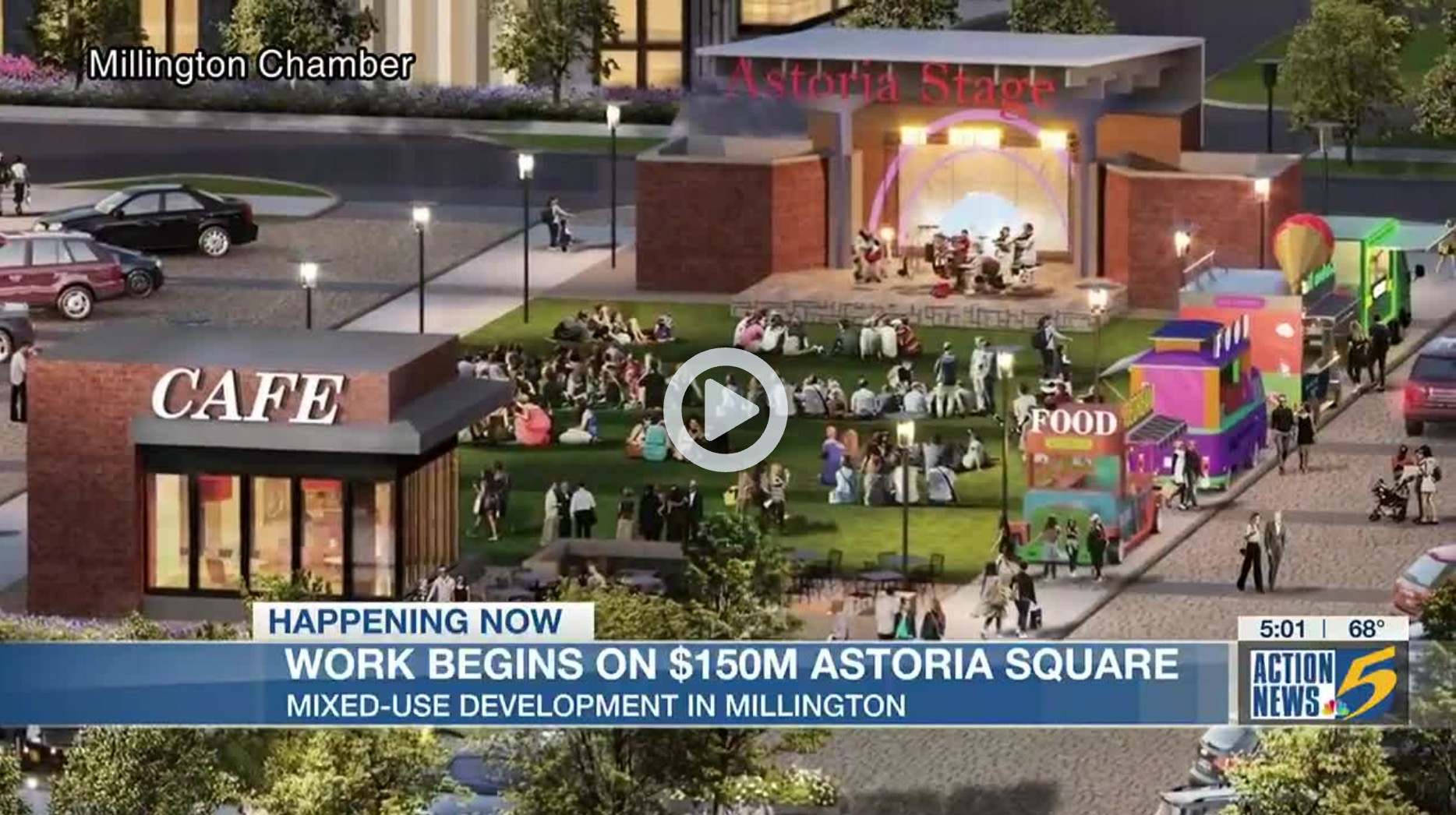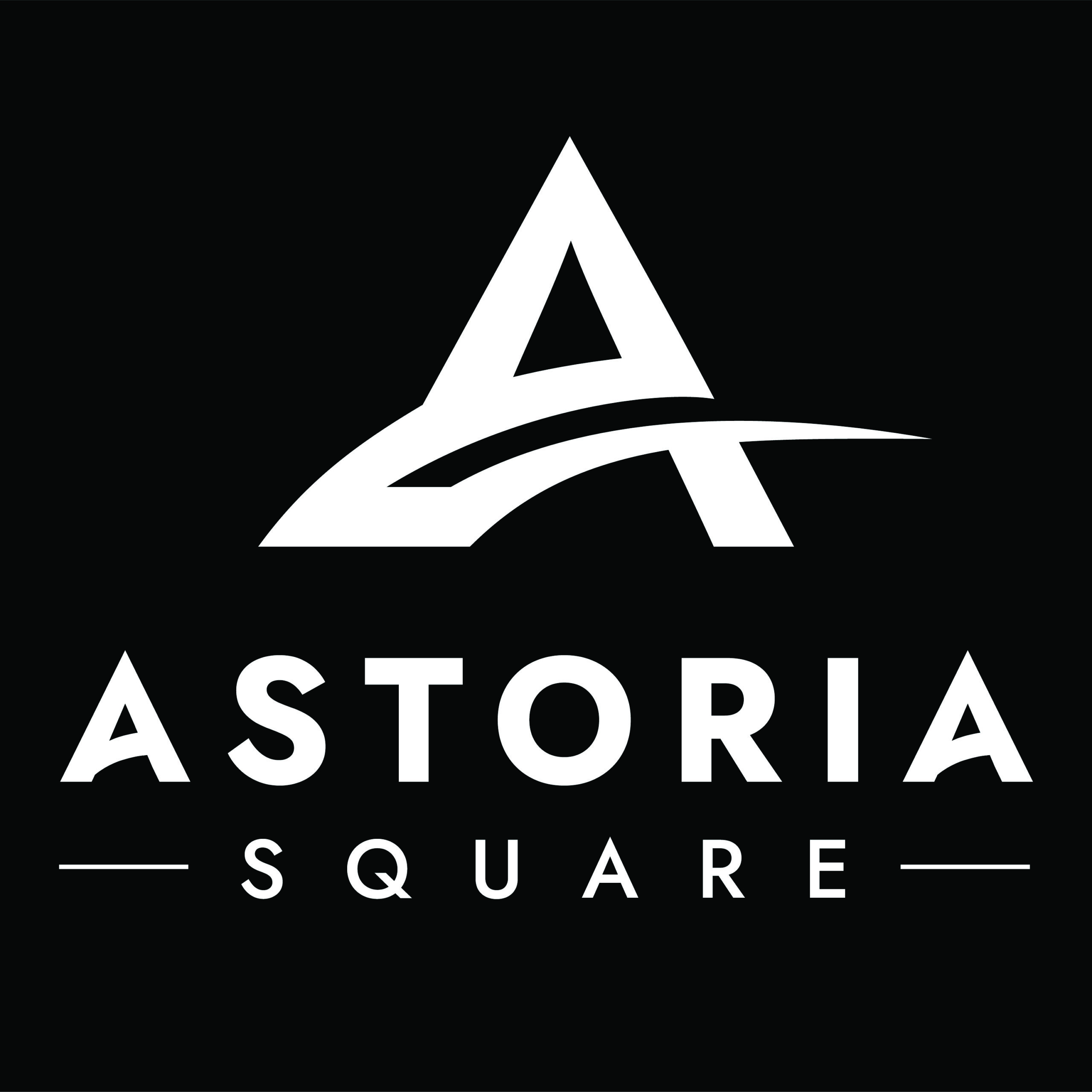Construction of a $150 million planned development in Millington is set to get underway on Thursday, Oct. 27.
The project, Astoria Square, is a partnership development between Astoria Development, a group founded by four principals, Kevin Conlon, Paul Frazier, Jeffrey King, and Michaelle Terhune, and A2H, a Lakeland-based engineering, architecture, and planning firm.
Conlon passed away in May. Astoria Development is still managed by Frazier, King, and Terhune.
The Astoria Square development is designed to act as an active neighborhood, a center of bustle not unlike a city block, serving both residents and visitors. The 80-acre site surrounds the current location of the Millington Family YMCA and sits next to the Resiliency Park development being headed by the local and state government.
“When you think about Millington, it isn’t a destination,” said Stewart Smith, A2H principal and senior architect, who is overseeing the project. “That creates a unique opportunity. … You drive up and down [Highway] 51, and you see the strip centers. That’s where you will get a glimpse of [Astoria Square], which is really a destination where a lot of activity and entertainment will happen. On the design of the buildings, we’re taking every opportunity, whether it’s a rooftop or a corner, a unique dining experience with the band shell, or the hotel, to really make it a very active place.”
Astoria Square is set to feature 280 townhomes, 166 loft apartments, 65,000 square feet of commercial space, and potentially a hotel with over 90 rooms, according to King.
The developers plan to complete the project in phases. Getting underway now is the first phase with 85 homes. Astoria Square is then scheduled to alternate between residential and commercial phases.
King has a lofty view of the project, even more so now that BlueOval City is under construction around 45 minutes away. He’s not being shy about his desire for the signature retail tenant to be a Ford-themed restaurant currently expanding into Tennessee.
“My dream for that upfront [tenant], outside of a brewery, I would love to have Ford’s Garage right there,” King said. “We’re close enough to BlueOval that I think this could be a BlueOval community. It could bring the BlueOval workers.”
The development itself has five distinct neighborhoods, according to Smith, each with its own style of architecture. There’s a neighborhood called Greenway with parks integrated into the properties; a street-facing neighborhood with row houses; and a neighborhood bordered by a man-made lake.
The idea behind this design is to break the mold for traditional suburb development.
“When you have 280 townhomes, it could get very monotonous, and the whole concept here was we didn’t want to have that [monotony],” Smith said.
The entire project is focused on its central amenities.
“The center greenways [should] get a lot of activity [as] people come outside and enjoy this neighborhood together,” Smith said. “It’s a real sense of community. You don’t [just] come and go into your garage and go into your house; [the amenities] really bring people out and keep it very active. And they also [should] help activate the commercial project.”


